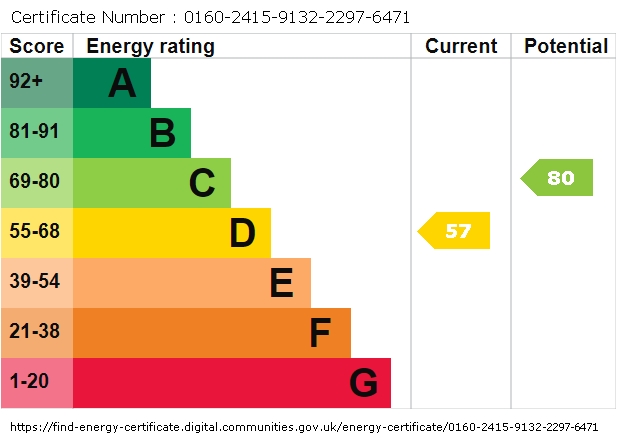Property Information
Lettings Office
19 CRENDON STREET, HIGH WYCOMBE, BUCKINGHAMSHIRE HP13 6LJ
- Semi
- 3 Beds + 1 Reception
- 1 Bathroom
- Shower
- Energy Rating : D
- Council Tax Band D
- No special accessibility
- No Parking
- Dish
- Garden
This attractive semi-detached home is enviably located with swift access to Hayes & Harlington Station on the Elizabeth Line, offering easy travel to Central London and other destinations. Its proximity to all terminals of Heathrow Airport, the Asda Superstore, and major motorways like the M4/M25, underscores its appeal to a wide range of potential buyers or renters.
Currently tenanted, this property is an investor£s dream, yielding an impressive 5% annual return. Yet, it holds even more promise. Its main attraction lies in the substantial side plot, offering the potential for a significant extension (subject to planning permission) £ possibly accommodating an entirely separate residence with a large, adjoining garden.
The house itself is a blend of comfort and potential. The ground floor features a spacious lounge and a functional galley kitchen, both with direct access to the garden, perfect for indoor-outdoor living. The first floor houses three ample-sized bedrooms and a modern bathroom, catering well to family living or rental accommodation.
The property doesn£t just impress with its interior and potential expansion capabilities; it also boasts practical off-street parking for multiple vehicles, a feature highly coveted in urban areas.
This property is not just a home; it's a versatile investment opportunity. Whether you£re looking to expand and develop, continue renting it out, or transform it into a dream home, the possibilities are vast.
Given its combination of current features, rental success, and expansion potential, this property truly must be seen to be appreciated. Ideal for both investors and families looking for a property with growth potential, this home is a rare find in a competitive market.
Lounge
7.11m x 3.2m
Kitchen
3.75m x 1.87m
Bedroom One
4.59m x 3.02m
Bedroom Two
3.7m x 3.07m
Bedroom three
2.23m x 1.87m
Bathroom
2.65m x 1.85m

NOTE: These particulars are intended only as a guide to prospective Purchasers to enable them to decide whether to make further enquiries with a view to taking up negotiations but they are otherwise not intended to be relied upon in any way for any purpose whatsoever and accordingly neither their accuracy nor the continued availability of the property is in any way guaranteed and they are furnished on the express understanding that neither the Agents nor the Vendors are to be or become under any liability or claim in respect of their contents. Any prospective Purchaser must satisfy himself by inspection or otherwise as to the correctness of the particulars contained.













 3 Bedrooms
3 Bedrooms 1 Bathroom
1 Bathroom 1 Reception
1 Reception View Map
View Map EPC
EPC Contact Us
Contact Us 01494 530133
01494 530133 Book A Viewing
Book A Viewing Print Details
Print Details