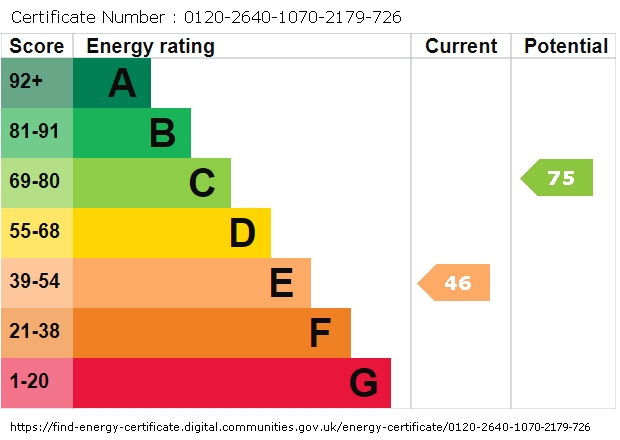Property Information
Lettings Office
19 CRENDON STREET, HIGH WYCOMBE, BUCKINGHAMSHIRE HP13 6LJ
- Semi
- 3 Beds + 2 Receptions
- 1 Bathroom
- Shower
- Energy Rating : E
- Council Tax Band D
- No special accessibility
- Parking
- Garden
- Gas Central Heating
Upon entering, you're greeted by two welcoming reception rooms, one of which is currently utilized as a bedroom, offering flexibility in use. A significant feature of this home is the 4-meter extension to the rear, which accommodates a spacious kitchen and dining area. While this part of the home does require modernization, it presents an excellent opportunity for customization and improvement, with immense potential to enhance the space to your liking.
The upstairs area houses three generously sized bedrooms, each offering comfortable living space. Additionally, there's a bathroom suite that, much like the kitchen, needs updating, paired with a separate WC, providing convenience and potential for modernization.
One of the most notable aspects of this property is its extension potential. Although it has already been extended to the rear, there remains further scope for expansion, possibly into the loft area, allowing new owners to add their personal touch and increase the home's value.
Overall, this property represents a fantastic opportunity for those looking to create their dream home in a highly convenient location, with ample room for growth and personalization
Lounge
4.42m x 3.24m
Lounge 2
4.97m x 3.64m
Kitchen
4.85m x 4.78m
Bedroom One
4.55m x 3.07m
Bedroom Two
3.65m x 3.04m
Bedroom Three
2.25m x 1.88m
Bathroom
1.87m x 1.81m
W/C
0.89m x 1.11m

NOTE: These particulars are intended only as a guide to prospective Purchasers to enable them to decide whether to make further enquiries with a view to taking up negotiations but they are otherwise not intended to be relied upon in any way for any purpose whatsoever and accordingly neither their accuracy nor the continued availability of the property is in any way guaranteed and they are furnished on the express understanding that neither the Agents nor the Vendors are to be or become under any liability or claim in respect of their contents. Any prospective Purchaser must satisfy himself by inspection or otherwise as to the correctness of the particulars contained.














 3 Bedrooms
3 Bedrooms 1 Bathroom
1 Bathroom 2 Receptions
2 Receptions View Map
View Map EPC
EPC Contact Us
Contact Us 01494 530133
01494 530133 Book A Viewing
Book A Viewing Print Details
Print Details